秦淮綠洲親子住宅
參考造價:暫未填寫|
風(fēng)格:混搭風(fēng)格| 空間:別墅豪宅|
面積:420平米|
瀏覽數(shù):1172
案例簡介 Case description
項目內(nèi)容:室內(nèi)設(shè)計+軟裝“想得玉樓瑤殿影,空照秦淮”秦淮綠洲420平親子住宅設(shè)計
該項目建筑結(jié)構(gòu)是在雙方溝通后的平面設(shè)計基礎(chǔ)上,又經(jīng)歷了近4個月土建的改造而得到的,所以整體的平面與常規(guī)的住宅有一定程度的不同。在一層的客廳中部有一個橫穿而過的建筑梁,同時局部區(qū)域?qū)痈呦鄬ζ诤竺骓敳康奶幚砩希覀円餐ǘ嘁欢ǖ氖址ń鉀Q了這個問題。整體一層我們設(shè)計的功能區(qū)域有前廳玄關(guān)、中西餐廳、封閉廚房、開放式客廳、衛(wèi)生間、儲藏間、后院門廳及一個客臥。
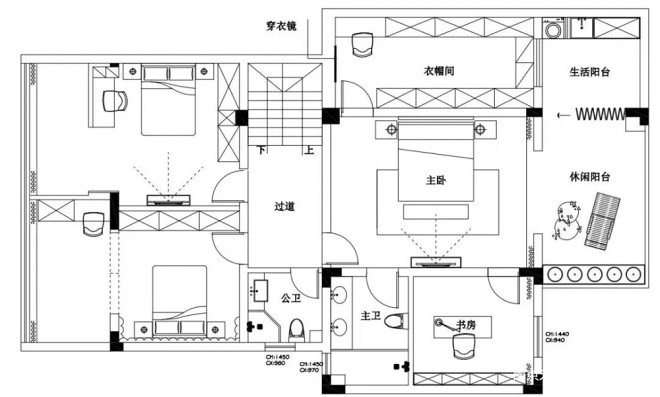
二層平面布局
Two-tier layout
二層設(shè)置的功能布局上主要是主臥室、衣帽間、干濕分離陽臺、男孩房、女孩房、書房及衛(wèi)生間。
The functional layout of the second floor is mainly the main bedroom, cloakroom, wet and dry separation balcony, boy's room, girl's room, study and toilet.
Two-tier layout
二層設(shè)置的功能布局上主要是主臥室、衣帽間、干濕分離陽臺、男孩房、女孩房、書房及衛(wèi)生間。
The functional layout of the second floor is mainly the main bedroom, cloakroom, wet and dry separation balcony, boy's room, girl's room, study and toilet.

地下一層平面布局
Plane Layout of Underground Floor
地下一層因?yàn)橛幸欢娣e窗戶和采光,所以設(shè)置的功能布局上主要是有地暖的親子空間、封閉酒窖、設(shè)備間、車庫、獨(dú)立棋牌室及開場健身空間。設(shè)計的初衷我們是希望地下一層有更高的利用率,同時能夠有一個更舒適的親子娛樂空間。
The underground floor has a certain area of windows and lighting, so the functional layout is mainly composed of warm parent-child space, closed wine cellar, equipment room, garage, independent chess and card room and opening fitness space. The original intention of the design is to have a higher utilization rate of the underground floor and a more comfortable parent-child entertainment space.
Plane Layout of Underground Floor
地下一層因?yàn)橛幸欢娣e窗戶和采光,所以設(shè)置的功能布局上主要是有地暖的親子空間、封閉酒窖、設(shè)備間、車庫、獨(dú)立棋牌室及開場健身空間。設(shè)計的初衷我們是希望地下一層有更高的利用率,同時能夠有一個更舒適的親子娛樂空間。
The underground floor has a certain area of windows and lighting, so the functional layout is mainly composed of warm parent-child space, closed wine cellar, equipment room, garage, independent chess and card room and opening fitness space. The original intention of the design is to have a higher utilization rate of the underground floor and a more comfortable parent-child entertainment space.
設(shè)計本官方微信
掃描二維碼,即刻與本本親密互 動,還有更多美圖等你來看!
免責(zé)聲明:本網(wǎng)站部分內(nèi)容由用戶自行上傳,如權(quán)利人發(fā)現(xiàn)存在誤傳其作品情形,請及時與本站聯(lián)系。
?2012-現(xiàn)在 shejiben.com,All Rights Reserved.



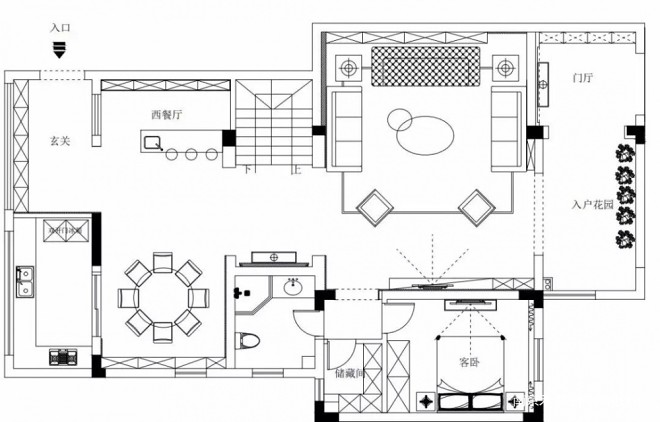

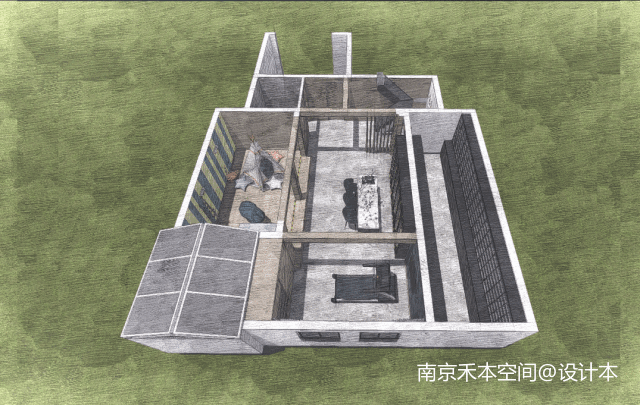
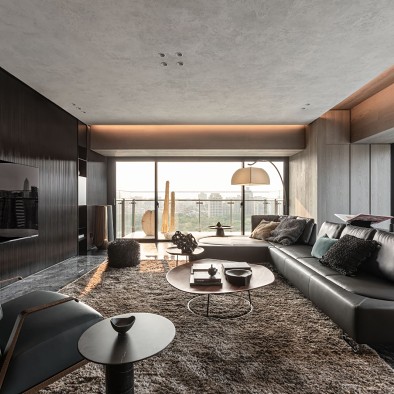
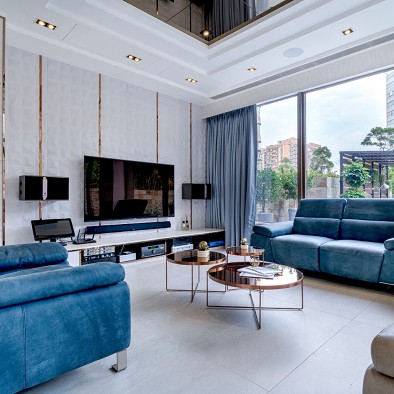
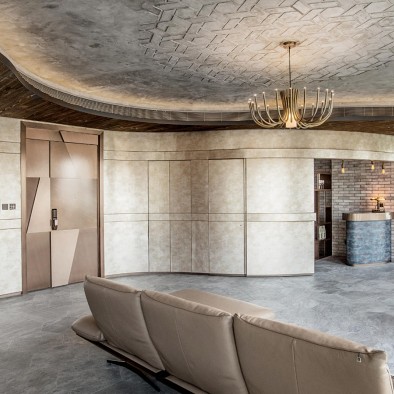
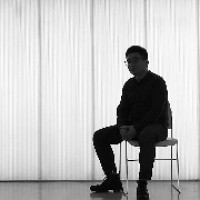

評論( 0)
查看更多評論