吳·現代潮菜,深圳中心的建筑詩意
參考造價:暫未填寫|
空間:餐飲空間|
面積:800平米|
瀏覽數:3094
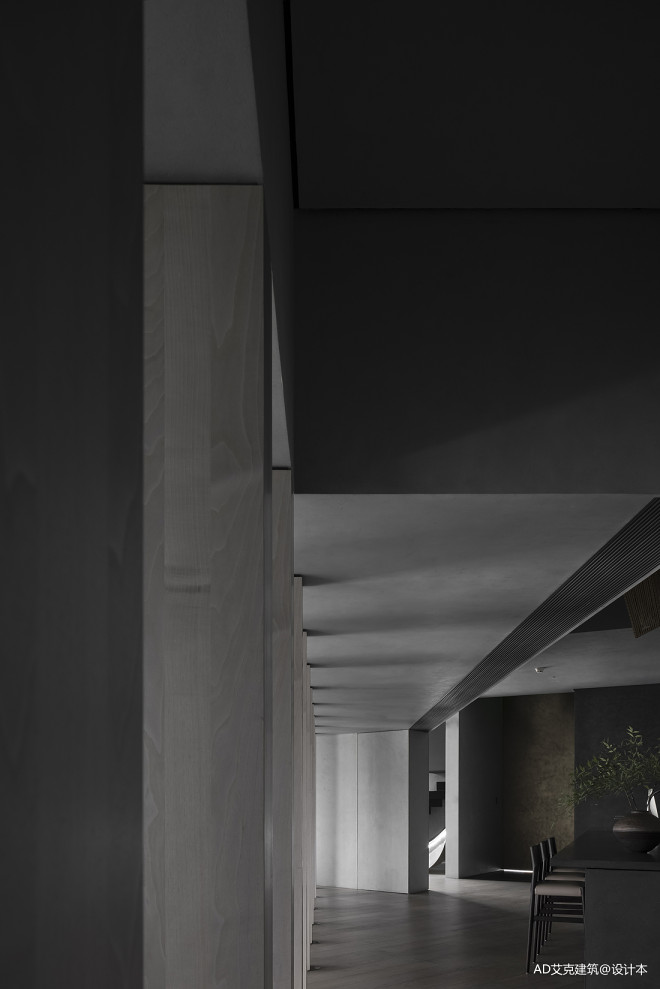
吳,是一個窗口,透過吳可遙望天際;進入吳,于現代桃源。“山有小口,仿佛若有光,復行十步,闊然開朗”。
Wu is a window through which people can look into the sky. As entering it, the view will gradually open up and a modern wonderland comes into view.
Video ? AD ARCHITECTURE
定義新潮菜 / 多元復合的空間
New Chaozhou Cuisine / A Diversified Space
“吳”現代潮菜,坐落于深圳華僑城總部大廈E1座,背負著傳承潮菜的使命與夢想,餐廳由8間包間/大廳/威士忌吧/紅酒房構成,打造極具美學的新潮州菜與充滿建筑詩意的空間環境。
Located in Block E1 of OCT Tower in Shenzhen, the project is a modern Chaozhou cuisine restaurant that carries the mission of carrying forward Chaozhou cuisine. It has eight private dining rooms, a dining hall, a whiskey bar and a wine room, and provides innovated Chaozhou cuisine of high aesthetic value in a poetic architectural space.
Wu is a window through which people can look into the sky. As entering it, the view will gradually open up and a modern wonderland comes into view.
Video ? AD ARCHITECTURE
定義新潮菜 / 多元復合的空間
New Chaozhou Cuisine / A Diversified Space
“吳”現代潮菜,坐落于深圳華僑城總部大廈E1座,背負著傳承潮菜的使命與夢想,餐廳由8間包間/大廳/威士忌吧/紅酒房構成,打造極具美學的新潮州菜與充滿建筑詩意的空間環境。
Located in Block E1 of OCT Tower in Shenzhen, the project is a modern Chaozhou cuisine restaurant that carries the mission of carrying forward Chaozhou cuisine. It has eight private dining rooms, a dining hall, a whiskey bar and a wine room, and provides innovated Chaozhou cuisine of high aesthetic value in a poetic architectural space.
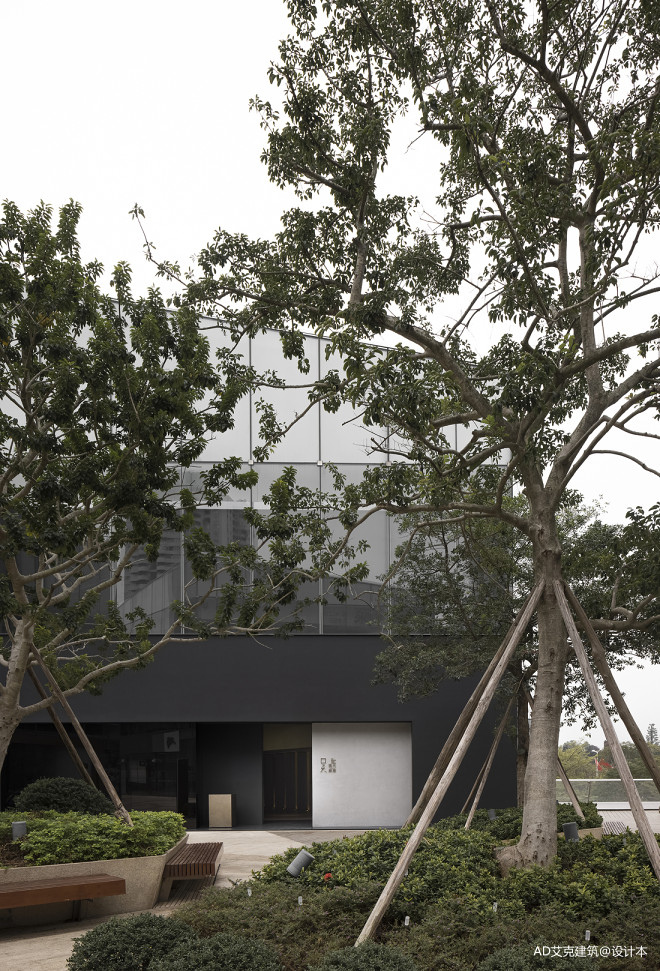
繼汕頭吳CLUB一年后,艾克建筑設計團隊認為,深圳吳現代潮菜的誕生,論證了吳CLUB對餐飲空間與商業模式探索的成功。我們將其設想為現代性的一種能量,以進步觀念作為主導,用一種處于暫定狀態的規則去營造一種獨特的空間狀態,空間中所發生的事件才是空間存在的價值。
This restaurant is opened a year after the successful operation of WU CLUB, which reflects the client and AD ARCHITECTURE's successful exploration of catering space and business mode. Conceiving the space as a kind of modern energy, AD ARCHITECTURE adopted progressive ideas and an interim status to create a unique spatial condition, and to let events that happen in the space carry the spatial value.
This restaurant is opened a year after the successful operation of WU CLUB, which reflects the client and AD ARCHITECTURE's successful exploration of catering space and business mode. Conceiving the space as a kind of modern energy, AD ARCHITECTURE adopted progressive ideas and an interim status to create a unique spatial condition, and to let events that happen in the space carry the spatial value.

圖源:吳·現代潮菜 Image from WU Modern Chao Cuisine
理性 / 獨異性的建筑美學邏輯
Rationality / Architectural Aesthetics and Logic
“山有小口,仿佛若有光,復行十步,闊然開朗”。空間的建筑邏輯延伸了建筑本身的自由性。平面自由多樣,強調空間的誘惑性。挑戰人們既定的建筑價值觀和被捆縛的想象力。低調的入口,封閉的電動門,以小見大的空間營造,曲徑通幽的空間秩序,一切都在描繪著詩意的建造情境。
The structural logic of the space extends the building's free character. The spatial layout is unrestrained and diversified. With an emphasis on the sense of temptation in the space, the design challenges people's stereotypical architectural values and bounded imaginations. The entrance keeps a low profile with an automated door remaining closed when there are no visitors. The space reveals grandness in small details, and the spatial order unfolds along the twisting, tranquil circulation route. All of these portray a poetic scene.
理性 / 獨異性的建筑美學邏輯
Rationality / Architectural Aesthetics and Logic
“山有小口,仿佛若有光,復行十步,闊然開朗”。空間的建筑邏輯延伸了建筑本身的自由性。平面自由多樣,強調空間的誘惑性。挑戰人們既定的建筑價值觀和被捆縛的想象力。低調的入口,封閉的電動門,以小見大的空間營造,曲徑通幽的空間秩序,一切都在描繪著詩意的建造情境。
The structural logic of the space extends the building's free character. The spatial layout is unrestrained and diversified. With an emphasis on the sense of temptation in the space, the design challenges people's stereotypical architectural values and bounded imaginations. The entrance keeps a low profile with an automated door remaining closed when there are no visitors. The space reveals grandness in small details, and the spatial order unfolds along the twisting, tranquil circulation route. All of these portray a poetic scene.

大廳的構成以墻面灰色藝術漆與木地板進行圍合,重點強調與室外綠洲的聯系,同時金屬天花造型來強調空間的時尚與商務氣息,這是一種冷靜的舒適。
The restaurant's dining hall is mainly finished with grey textured paint and wooden flooring, with an emphasis on the connection with outdoor greenery. Meanwhile, the metal ceiling structures highlight the sense of fashion and business and also create a sense of peaceful coziness.
The restaurant's dining hall is mainly finished with grey textured paint and wooden flooring, with an emphasis on the connection with outdoor greenery. Meanwhile, the metal ceiling structures highlight the sense of fashion and business and also create a sense of peaceful coziness.

金色的電動門緩緩移動,進入我們視野的是前臺接待與水吧功能結合的多功能服務區,發光的玻璃酒柜,顯得輕盈又具有高級感。接待臺前方的陣列木盒子,有效的強調了大廳的私密性用餐體驗的同時,產生了強烈的建筑秩序感,吧臺頂部用當代的幾何造型與手工的編制木手藝進行碰撞,圍合出了讓人具有探索欲望的空間情境。
As the golden automated door slowly opens, guests will find a multifunctional service zone that combines both a reception desk and a bar counter. A lighted glass liquor cabinet looks delicate and classy. In front of the reception desk stand a row of wooden boxes that effectively highlight private dining experience in the dining hall and also generates a strong sense of architectural order. Above the bar counter, modern geometric structures are placed next to woven wooden handcrafts in a way that create a spatial ambience that tempts people to explore.
As the golden automated door slowly opens, guests will find a multifunctional service zone that combines both a reception desk and a bar counter. A lighted glass liquor cabinet looks delicate and classy. In front of the reception desk stand a row of wooden boxes that effectively highlight private dining experience in the dining hall and also generates a strong sense of architectural order. Above the bar counter, modern geometric structures are placed next to woven wooden handcrafts in a way that create a spatial ambience that tempts people to explore.

? 艾克建筑設計 AD ARCHITECTURE
構建 / 現實與未來的互交
Construction / Dialogue Between Reality and Future
未來我們理解為一種我們想要去觸碰的理想狀態。吳,讓我們進入了二次元的精神世界,像極了電影的虛擬世界,是超現實、夸張、抽象的,一種未來感的物質表象,有敘事性,可以通過空間來串聯和聯系一系列的事件,這是一個有趣和戲劇化的場景。
AD ARCHITECTURE understands future as an ideal status that we want to touch. Wu leads the guests into an otherworldly spiritual space similar to a virtual movie world. Being hyper-realistic, exaggerated and abstract, it presents a sense of future in a way that is also storytelling. The space connects a series of events to create an interesting, dramatic scene.
構建 / 現實與未來的互交
Construction / Dialogue Between Reality and Future
未來我們理解為一種我們想要去觸碰的理想狀態。吳,讓我們進入了二次元的精神世界,像極了電影的虛擬世界,是超現實、夸張、抽象的,一種未來感的物質表象,有敘事性,可以通過空間來串聯和聯系一系列的事件,這是一個有趣和戲劇化的場景。
AD ARCHITECTURE understands future as an ideal status that we want to touch. Wu leads the guests into an otherworldly spiritual space similar to a virtual movie world. Being hyper-realistic, exaggerated and abstract, it presents a sense of future in a way that is also storytelling. The space connects a series of events to create an interesting, dramatic scene.

連接空間一二樓的黑色樓梯,用雕塑建筑的形式呈現,具有強烈的視覺沖擊力與引導性,這是一個功能與美學共生的體現。
The first and second floors are connected by a sculptural black staircase. It creates striking visual experience while also guiding the guests, embodying a combination of both functionality and aesthetics.
The first and second floors are connected by a sculptural black staircase. It creates striking visual experience while also guiding the guests, embodying a combination of both functionality and aesthetics.

? 艾克建筑設計 AD ARCHITECTURE
光 / 自然中的現代性美學
Light / Modern Aesthetics of Nature
光在空間中一種是被充當傳達物理現象的一種介質,在設計的思考中,艾克建筑認為光本身就是一直顯性的物質,應該作為空間中看得見的主體來呈現,通過光的物質性來傳達人的精神世界,神秘、安靜、虛幻的情緒因光而涌現。
AD ARCHITECTURE believes light is an explicit material which should be presented as a visible subject in the space. The design team exploited the materiality of light to express the spiritual world of humans. Through light, various emotions, mysterious, silent and ethereal, all emerge.
光 / 自然中的現代性美學
Light / Modern Aesthetics of Nature
光在空間中一種是被充當傳達物理現象的一種介質,在設計的思考中,艾克建筑認為光本身就是一直顯性的物質,應該作為空間中看得見的主體來呈現,通過光的物質性來傳達人的精神世界,神秘、安靜、虛幻的情緒因光而涌現。
AD ARCHITECTURE believes light is an explicit material which should be presented as a visible subject in the space. The design team exploited the materiality of light to express the spiritual world of humans. Through light, various emotions, mysterious, silent and ethereal, all emerge.

通道空間作為一個人停留時間最短的空間,在設計中很容易被忽視,這些灰空間沒有具有強烈的功能性,反而是感性設計表達的最佳方式,在通道的梳理中,一直無限度、空洞、自由的狀態創造了曲徑通幽的東方美學。
Passages, where people stay for a short time, are easily neglected in design. However, AD ARCHITECTURE team believes that such transitional space without a strong functionality is the best choice for incorporating sentimental design expressions. For this project, the designers created a winding, tranquil circulation through the passage, which creates an Oriental aesthetic in an unrestrained, empty and free status.
Passages, where people stay for a short time, are easily neglected in design. However, AD ARCHITECTURE team believes that such transitional space without a strong functionality is the best choice for incorporating sentimental design expressions. For this project, the designers created a winding, tranquil circulation through the passage, which creates an Oriental aesthetic in an unrestrained, empty and free status.

? 艾克建筑設計 AD ARCHITECTURE
故事 / 讓負空間成為顯性物質的載體
Storytelling / Negative Space as the Medium of Explicit Objects
負空間中的行為才是主體,行為的發生所衍生的故事是內核。在空間中一種是被充當傳達物理現象的一種介質,在設計的思考中,艾克建筑認為我們所產生的物體,圍合而成的空間,具有強烈指向性與目的性。它是看不見的卻是被使用的,應該作為空間中看得見的主體來呈現,這些行為才是我們設計的主體。當人在空間中獲得愉悅,意味著不屬于真實的游戲規則在變成價值,我們都開始在這個游戲中獲得利益。
The behaviors in a negative space is the true subject, while the story derived from behaviors are the core.AD ARCHITECTURE believes that the space enclosed by objects have strong directivity and intentions. The media that convey physical phenomena in a space are usually invisible, but they are utilized and should be presented as a visible subject in the space. When people gain pleasure in the space, the rules of game in it become valuable and start benefiting users.
故事 / 讓負空間成為顯性物質的載體
Storytelling / Negative Space as the Medium of Explicit Objects
負空間中的行為才是主體,行為的發生所衍生的故事是內核。在空間中一種是被充當傳達物理現象的一種介質,在設計的思考中,艾克建筑認為我們所產生的物體,圍合而成的空間,具有強烈指向性與目的性。它是看不見的卻是被使用的,應該作為空間中看得見的主體來呈現,這些行為才是我們設計的主體。當人在空間中獲得愉悅,意味著不屬于真實的游戲規則在變成價值,我們都開始在這個游戲中獲得利益。
The behaviors in a negative space is the true subject, while the story derived from behaviors are the core.AD ARCHITECTURE believes that the space enclosed by objects have strong directivity and intentions. The media that convey physical phenomena in a space are usually invisible, but they are utilized and should be presented as a visible subject in the space. When people gain pleasure in the space, the rules of game in it become valuable and start benefiting users.

包房的設計強調與周圍環境的對話,以簡潔的建造語言,強調舒適與焦點,強調人與人的互動與交流,綠色與紅色的紙質感,具有漢代東方的色彩韻味。以一種不規則的空間形態出現,像自然圍合又像建筑的延伸,像意外又像有意而為之,營造了意外的確定感。
The design of private dining rooms highlights a conversation with the surrounding environment. Its simple architectural language emphasizes comfort and focus as well as the interaction between people. The green and red paper decorations deliver the ancient color aesthetics that can be dated back to the Han dynasty of China. Presented in an irregular form, the space looks like a natural compound or an extension of the building. It seems to be an unexpected yet intentional design that creates a sense of certainty out of the blue.
The design of private dining rooms highlights a conversation with the surrounding environment. Its simple architectural language emphasizes comfort and focus as well as the interaction between people. The green and red paper decorations deliver the ancient color aesthetics that can be dated back to the Han dynasty of China. Presented in an irregular form, the space looks like a natural compound or an extension of the building. It seems to be an unexpected yet intentional design that creates a sense of certainty out of the blue.

空間構成理念是一個被折斷掏空的雕塑體,讓現實變得虛幻。而這樣夸張的表達方式,離不開藝術的張力。
The concept of the spatial formation is "a broken, hollowed sculpture", which turns reality into an illusion. An exaggerated expression like this cannot be made without the power of art.
The concept of the spatial formation is "a broken, hollowed sculpture", which turns reality into an illusion. An exaggerated expression like this cannot be made without the power of art.

趣味 / 物象表情
Playfulness / Expressions of Items
對手工漆的材料表現形式進行實驗性的創作,在灰色藝術漆中加入了金屬顆粒,意外的擁有混凝土的質樸的同時擁有華麗的視覺,結合地面木地板與金屬材料的碰撞,軟硬互相推讓與和諧,冷暖色彩的交替,表現的是冷酷與溫度的和諧,并將誘惑、幽默、神秘等元素融入空間的建造體系中。
The designers experimented with the forms of expressing handmade paint. The team mixed metal grains with grey decorative paint, which unexpectedly produced a concrete-like plain texture and also a glorious visual effect. The wooden floor contrasts with the metal materials in a way that achieves the unity of softness and hardness. Cold and warm colors are alternated not only to induce the harmony of coolness and warmness, but also to integrate more elements such as temptation, humor and mystery into the space.
Playfulness / Expressions of Items
對手工漆的材料表現形式進行實驗性的創作,在灰色藝術漆中加入了金屬顆粒,意外的擁有混凝土的質樸的同時擁有華麗的視覺,結合地面木地板與金屬材料的碰撞,軟硬互相推讓與和諧,冷暖色彩的交替,表現的是冷酷與溫度的和諧,并將誘惑、幽默、神秘等元素融入空間的建造體系中。
The designers experimented with the forms of expressing handmade paint. The team mixed metal grains with grey decorative paint, which unexpectedly produced a concrete-like plain texture and also a glorious visual effect. The wooden floor contrasts with the metal materials in a way that achieves the unity of softness and hardness. Cold and warm colors are alternated not only to induce the harmony of coolness and warmness, but also to integrate more elements such as temptation, humor and mystery into the space.

? 艾克建筑設計 AD ARCHITECTURE
抗衡與融合
Collision and Integration
吳是艾克建筑設計團隊在用西方的設計秩序來建樹東方的空間情緒與哲學。曲徑通幽,以小見大,張揚且含蓄,一場東西方美學哲學碰撞。
This project exploits Western design order to create a space that expresses Oriental sentiments and philosophy. With a winding circulation, thoughtful details, as well as high-profile and restraining expressions, it shows the fusion of Eastern and Western aesthetics.
抗衡與融合
Collision and Integration
吳是艾克建筑設計團隊在用西方的設計秩序來建樹東方的空間情緒與哲學。曲徑通幽,以小見大,張揚且含蓄,一場東西方美學哲學碰撞。
This project exploits Western design order to create a space that expresses Oriental sentiments and philosophy. With a winding circulation, thoughtful details, as well as high-profile and restraining expressions, it shows the fusion of Eastern and Western aesthetics.

二層平面圖 ? 艾克建筑設計
2F plan ? AD ARCHITECTURE
項目信息
項目名稱:吳?現代潮菜(深圳店)
業主:吳小姐
設計機構:艾克建筑設計
總設計師:謝培河
施工團隊:深圳博韜建設有限公司
照明顧問:赫光照明設計(廣州)有限公司
家具團隊:雅麗木業
VI設計:林韶斌
項目地點:深圳
建筑面積:800㎡
主要材料:不銹鋼、日本紙、亞克力、摩根智能、金屬網、巖板、意大利手工漆、定制木地板
設計時間:2021年1月
竣工時間:2021年7月
攝影師:歐陽云
Project Information
Project Name: WU Modern Chao Cuisine (Shenzhen)
Client: Ms. Wu
Design Firm: AD ARCHITECTURE
Chief Designer: Xie Peihe
Construction Firm: Shenzhen Botao Construction Co., Ltd.
Lighting Consultant: Hesper Lighting Design (Guangzhou) Co., Ltd.
Furniture Team: YALI WOOD
VI Design: Lin Shaobin
Location: Shenzhen
Area: 800 Square Meters
Main Materials: Stainless Steel, Japanese Paper, Acrylic, Moorgen Products, Metal Mesh, Sintered Stone Panel, Italian Handmade Paint, Bespoke Wooden Flooring
Start Time: January 2021
Completion Time: July 2021
Photography: Ouyang Yun
2F plan ? AD ARCHITECTURE
項目信息
項目名稱:吳?現代潮菜(深圳店)
業主:吳小姐
設計機構:艾克建筑設計
總設計師:謝培河
施工團隊:深圳博韜建設有限公司
照明顧問:赫光照明設計(廣州)有限公司
家具團隊:雅麗木業
VI設計:林韶斌
項目地點:深圳
建筑面積:800㎡
主要材料:不銹鋼、日本紙、亞克力、摩根智能、金屬網、巖板、意大利手工漆、定制木地板
設計時間:2021年1月
竣工時間:2021年7月
攝影師:歐陽云
Project Information
Project Name: WU Modern Chao Cuisine (Shenzhen)
Client: Ms. Wu
Design Firm: AD ARCHITECTURE
Chief Designer: Xie Peihe
Construction Firm: Shenzhen Botao Construction Co., Ltd.
Lighting Consultant: Hesper Lighting Design (Guangzhou) Co., Ltd.
Furniture Team: YALI WOOD
VI Design: Lin Shaobin
Location: Shenzhen
Area: 800 Square Meters
Main Materials: Stainless Steel, Japanese Paper, Acrylic, Moorgen Products, Metal Mesh, Sintered Stone Panel, Italian Handmade Paint, Bespoke Wooden Flooring
Start Time: January 2021
Completion Time: July 2021
Photography: Ouyang Yun
設計本官方微信
掃描二維碼,即刻與本本親密互 動,還有更多美圖等你來看!
免責聲明:本網站部分內容由用戶自行上傳,如權利人發現存在誤傳其作品情形,請及時與本站聯系。
?2012-現在 shejiben.com,All Rights Reserved.

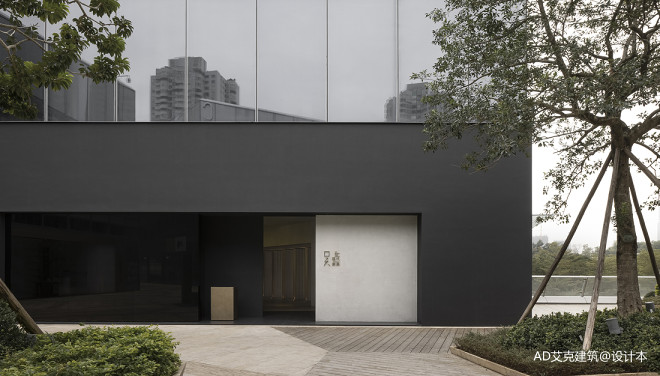
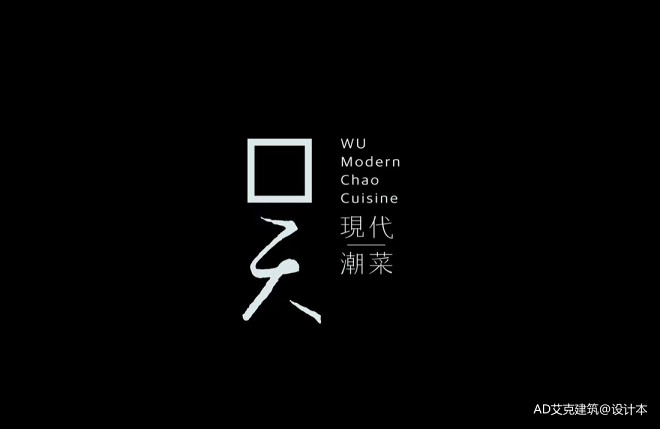
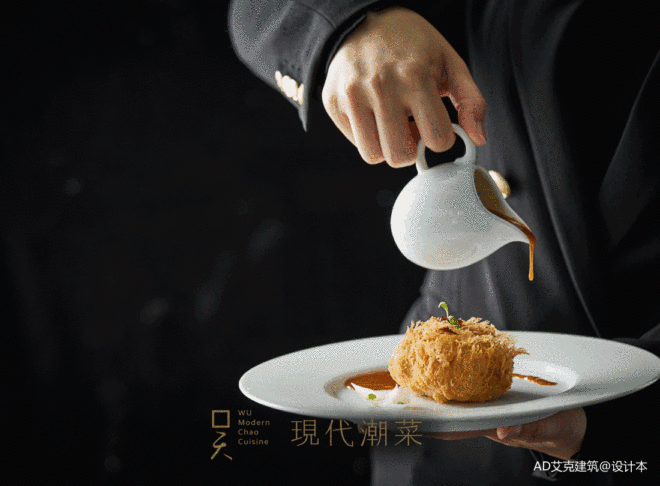
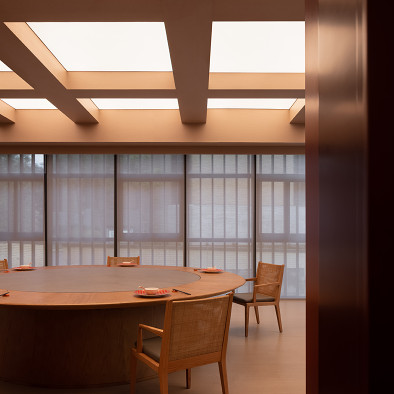
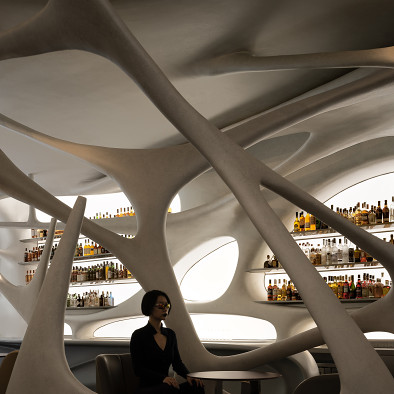
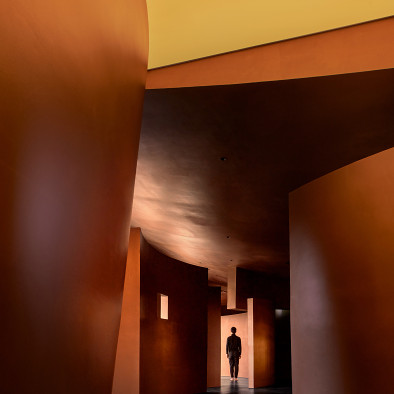
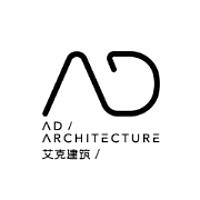

評論( 0)
查看更多評論