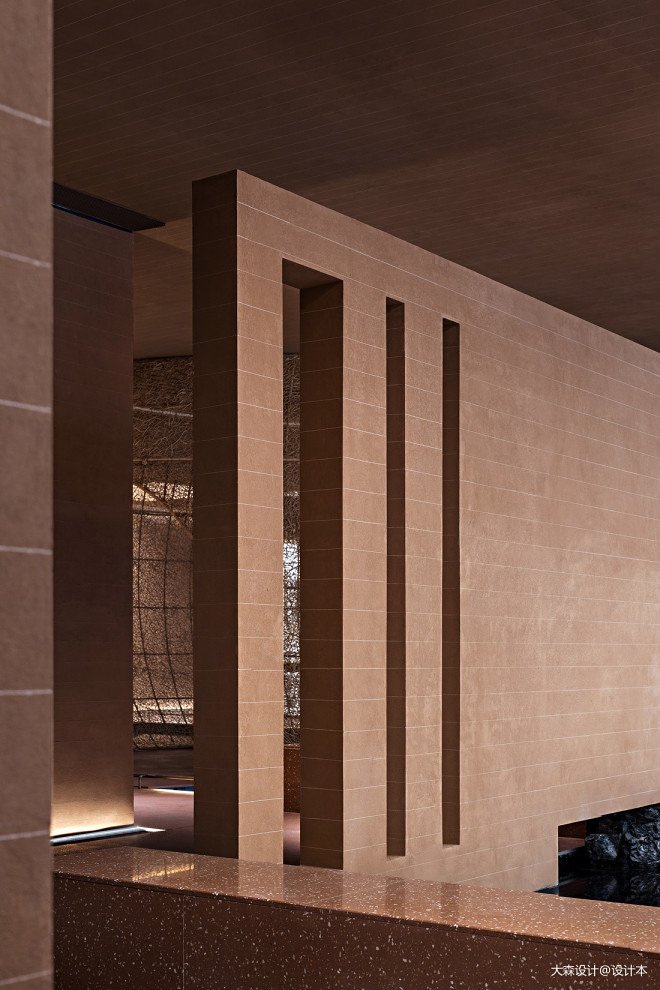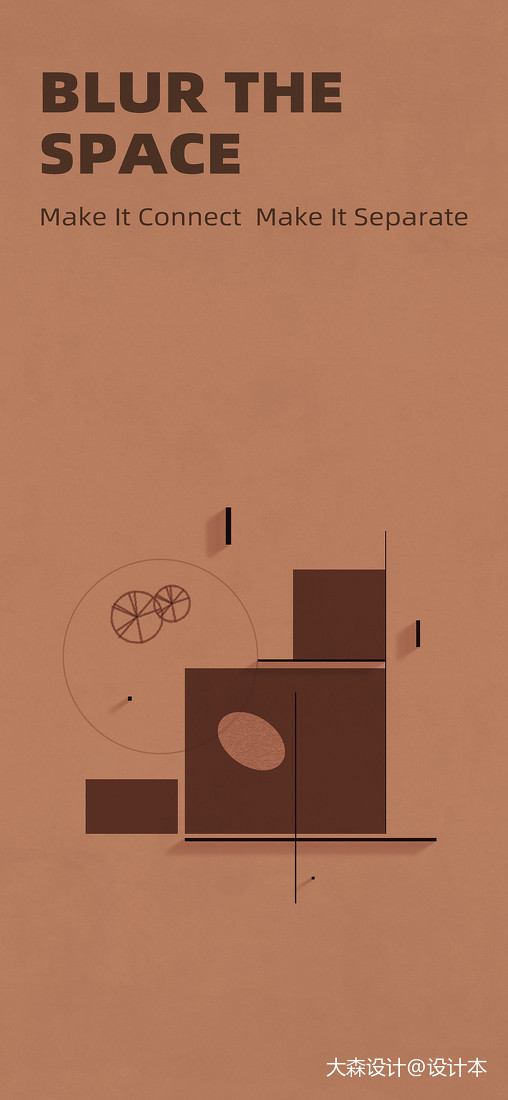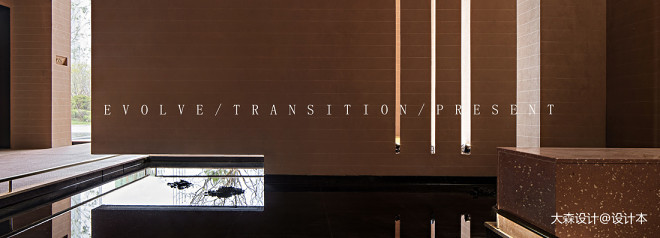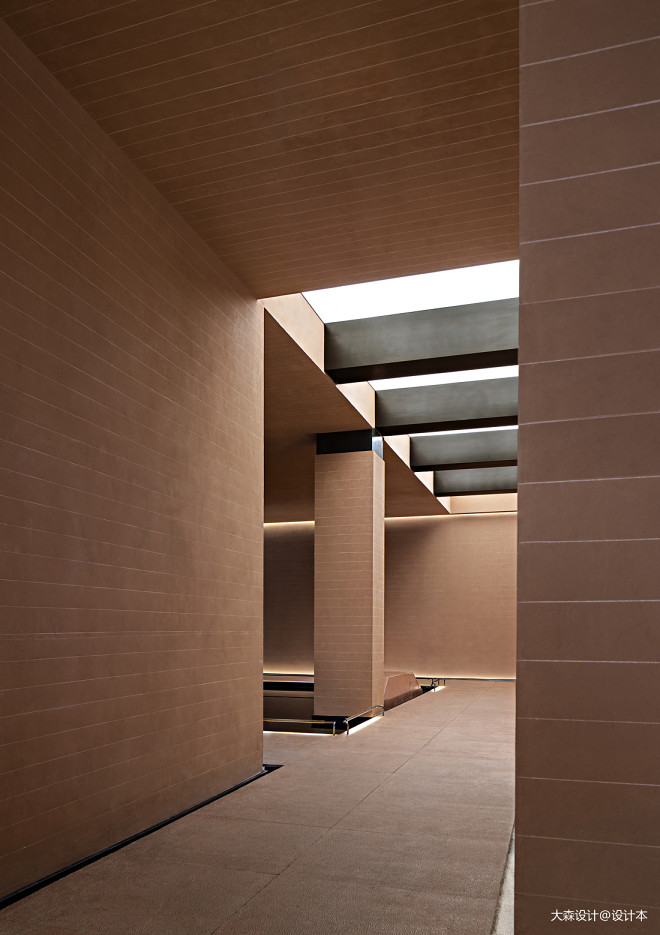模糊的場域,感性的邊界
參考造價:暫未填寫|
空間:文化藝術|
面積:1300平米|
瀏覽數:2068

共存的單一性和多重性、簡單性與復雜性可以作為當代人居空間的參考標準。
The singleness and multiplicity of coexistence, simplicity and complexity can be regarded as the reference standard for contemporary living space.
The singleness and multiplicity of coexistence, simplicity and complexity can be regarded as the reference standard for contemporary living space.

我們也一直探尋——去重新定義空間的內部與外部的界線絕不僅僅是一道墻而已。
We are also keep looking for -- redefine the boundary between the inside and outside of space as more than a wall.
We are also keep looking for -- redefine the boundary between the inside and outside of space as more than a wall.

可能是以某種方式顯示這種內外變化本身的過渡,使它在一定范圍內切實可感。
It may be possible to show the transition of this internal and external change in a way that makes it tangible within a certain range.
It may be possible to show the transition of this internal and external change in a way that makes it tangible within a certain range.

多元化空間滿足不同需求,可作藝術館、前沿的時尚秀或品牌發布會場域。
Diversified space to meet different requirements, can be used as art museum, leading fashion show or brand conference area.
Diversified space to meet different requirements, can be used as art museum, leading fashion show or brand conference area.

內部的自由片墻與“巢”物理界定,從而產生了一種模糊的空間深度,空間又不完全被區隔。
The internal free wall and the "nest" are physically defined, resulting in a fuzzy spatial depth that is not completely separated.
The internal free wall and the "nest" are physically defined, resulting in a fuzzy spatial depth that is not completely separated.

私密與公共、簡單與復雜,以最基本的公共空間形式存在于其中。
Private and public, simple and complex,exist in the most basic form of public space.
Private and public, simple and complex,exist in the most basic form of public space.

推演出隔離與連接的戲劇性秩序,這種戲劇性的平衡點通過“巢”裝置鏈接人與周邊環境。
It presents a dramatic order of isolation and connection, a dramatic balance that connects people with their surroundings through the "nest" device.
It presents a dramatic order of isolation and connection, a dramatic balance that connects people with their surroundings through the "nest" device.

它是一個與我們日常生活相關的、被周邊環境柔和圍繞的、處于封閉和開放狀態之間的空間。
It is a space between closed and open, which is related to our daily life and is gently surrounded by the surrounding environment.
It is a space between closed and open, which is related to our daily life and is gently surrounded by the surrounding environment.

“巢”以當地手工編織的方式筑造,形成了身體與空間與城市之間的互動,它同時也是房子的原型。
The "nest" is built in a local hand-woven way, forming the interaction between the body, the space and the city. It is also the prototype of the house.
The "nest" is built in a local hand-woven way, forming the interaction between the body, the space and the city. It is also the prototype of the house.

隨著時間的變化,能推動一場無聲的討論,也可以引發一次激烈的思想碰撞,還能傳遞或曖昧或神秘或嬉戲的感覺。
The passage of time can lead to a silent discussion, a heated exchange of ideas, and convey feelings of ambiguity, mystery or playfulness.
The passage of time can lead to a silent discussion, a heated exchange of ideas, and convey feelings of ambiguity, mystery or playfulness.

實驗性的提取出這種自然與手工的關聯,再以一個新的秩序混合它們。
To experimentally extract this connection between the natural and the manual and mix them in a new order.
To experimentally extract this connection between the natural and the manual and mix them in a new order.

不同肌理傳達出的在地性,是材料與人或地點的聯系,是未知而模糊卻又能讓人無形中讀懂其中關聯的細節。
The locality conveyed by different textures is the connection between materials and people or places, which is unknown and vague but that can make people understand the related details imperceptibly.
The locality conveyed by different textures is the connection between materials and people or places, which is unknown and vague but that can make people understand the related details imperceptibly.

我們試圖闡述一種像作畫般設計空間的可能性,強調材料的質感隨著時間的流逝呈現出不同的變化。
We tried to describe the possibility of designing the space like a painting, emphasizing that the texture of the material changes over time.
We tried to describe the possibility of designing the space like a painting, emphasizing that the texture of the material changes over time.

項目名稱 | 綠地商丘新生活藝術中心
項目地址 | 中國·河南商丘
業主名稱 | 綠地中原事業部
業主團隊 | 周源、張道飛、孫芳燕、任偉
設計團隊 | 崔端、羅輝、劉旭安、陳永球、張媛、何芳花
室內設計 | DAS大森設計
完工時間 | 2021年7月
項目面積 | 1300㎡
項目攝影 | YUAN MEDIA LAB
項目地址 | 中國·河南商丘
業主名稱 | 綠地中原事業部
業主團隊 | 周源、張道飛、孫芳燕、任偉
設計團隊 | 崔端、羅輝、劉旭安、陳永球、張媛、何芳花
室內設計 | DAS大森設計
完工時間 | 2021年7月
項目面積 | 1300㎡
項目攝影 | YUAN MEDIA LAB
設計本官方微信
掃描二維碼,即刻與本本親密互 動,還有更多美圖等你來看!
免責聲明:本網站部分內容由用戶自行上傳,如權利人發現存在誤傳其作品情形,請及時與本站聯系。
?2012-現在 shejiben.com,All Rights Reserved.









評論( 0)
查看更多評論