神宮日本料理
參考造價:60萬元|
空間:餐飲空間|
面積:300平米|
瀏覽數:707
案例簡介 Case description
淮海街是蘇州一條極具特色的日料美食街,它南起靈巖街,北至獅山路,全長520米。25年光陰,它已經深深地融入到蘇州人的生活中。神宮淮海街店位于蘇州市高新區淮海街中段,處繁華而獨辟清幽之境,居鬧市而無車馬之喧。餐廳為三層建筑,總面積為300㎡。優雅的沉靜喚醒感覺的體驗。
掀開日式門簾,走進清幽的長廊,踏上原木臺階,輕撫老藤編織的墻面,一切是那么純凈和優雅,讓人不由自主的感到日料的儀式感。宣紙制作的神宮燈箱落在通道的末端,隱隱的指明上樓的方向。等位區上方《經商是心》,表露著店主的經營理念。
隨水流,海連于山,山映于天。一踏入二樓,水景波浪漸散,繼而在天花板留下起伏的水流的痕跡。清幽的泉水,疏寥的銅條,自然地使板前料理區與人流主通道分隔,客人可以在欣賞料理長專業的表演同時安心地品嘗食材的本味。清酒墻和洞石溪流中間的通道,引導人走向餐廳深處。順著泉水流向,盡頭處依然是印有神宮標識明亮的燈箱,與一樓的過道相呼應。原建筑外墻打通后大片玻璃窗,使得視線得以無限延伸,內外空間產生聯系,外面的高樓夜景也盡收眼底。
天的盡頭,似余暉,落于餐廳的點睛之處。板前料理臺,亦是料理匠人施展技藝的舞臺。日式料理寧靜,專注;壽司刺身自然,優雅;匠人之手沉穩,靈動。氣質凌波流轉,同山,同海,同天,渾然天成。吧臺設計十分質樸,整塊的實木吧臺保留了最自然的姿態,不作多余修飾。吧臺下方是天然粗糙的毛石墻面裝飾,利用地臺和吧臺的高低差,巧妙地將海,山與天結合起來,給視覺上的慣性平衡帶來適度的刺激,沁潤人心。輕輕的泉聲,清純的酒香,讓人貼近自然的心境,也鼓勵著客人間的交流和偶遇。恰似舞臺的演繹,使食物呈現的過程與交錯的聲音愉悅視覺感官。
分散在餐廳不同角落的包廂,既保證了客人的私密也規避了人流的擁擠。拉開移門,包廂內的落地鏡和不規則的實木板,營造了和外部走廊統一的氛圍。包廂略微幽暗的燈光透過夾娟玻璃,令人感覺靜謐而又溫馨。
三樓的木格柵分隔了換鞋區與日式景觀,但又不完全遮擋,枯山水的景色一覽無余。可以隨著漸入空間內部,慢慢探索并發現新的趣味。而廚房墻面別出心裁的觀影窗,不僅打破了內與外的僵硬界限,還在客人享受美食之余帶給其另外的觀影喜悅感,打破了傳統的呆板設計。一景一致,如同餐廳的料理本身,簡而不凡,素而不寡。
三個大包廂可以獨立作為獨立使用,亦可以打開活動隔斷,作為一個大型宴會使用,滿足不同客人的需求。每個包廂的角落上都有一個日式地燈,使整個空間變得幽靜,可以讓顧客體會到食材本身大自然的味道。
項目主要材料:原木色木飾面、深色木飾面、石材、灰色乳膠漆、壁紙、夾娟玻璃。
A sensory experience awakened by an elegant stillness.
Lift the Japanese curtain, walk into the quiet corridor, step on the log steps, gently touch the wall woven by the old rattan, everything is so pure and elegant, people can not help feeling the ritual sense of the Japanese material. A Shinto light box made of rice paper falls at the end of the passage, vaguely pointing the way upstairs. Allele area above the "business is the heart", revealing the owner's business philosophy.
With the flow of water, the sea connects the mountains, and the mountains mirror the sky. On entering the second floor, the waves of the waterscape gradually dissipate and then leave a trace of undulating water in the ceiling. The quiet spring water and thin copper strip naturally separate the food area in front of the plate from the main channel of people flow, so that guests can enjoy the professional performance of the chef and feel at ease to taste the original flavor of food materials. The passage between the sake wall and the cave stone stream leads to the deep part of the restaurant. Along the direction of the spring, the end is still a bright light box with the sign of the Shrine, echoing the corridor on the first floor. After the opening of the outer wall of the original building, a large glass window allows the line of sight to be extended indefinitely, creating a connection between the inner and outer space. The night view of the tall building outside can also be seen in a panoramic view.
The end of the day, like afterglow, falling on the restaurant's point of finality. In front of the board, the processing stage is also a stage for artisans to display their skills. Japanese cuisine is quiet and focused; Sushi sashimi is natural and elegant; The hands of the craftsman are steady and smart. Temperament ling wave circulation, with the mountains, with the sea, with the day, like nature. The bar counter design is very plain, the solid wood bar of whole piece retained the most natural posture, do not make redundant embellishment. Below the bar is the natural rough stone wall decoration. The difference between the platform and the bar is used to combine the sea, mountain and the sky skillfully, which brings moderate stimulation to the visual inertia balance and makes the heart moist. The soft sound of spring, the pure fragrance of wine, makes people close to the nature of the state of mind, but also encourages the communication and encounter between guests. Just like the interpretation of the stage, the process of food presentation and the interlacing sound delight the visual senses.
Scattered in the restaurant in different corners of the box, not only to ensure the intimate guests also avoid the crowd. The opening of the sliding door, the floor-to-ceiling mirrors inside the box and the irregular solid planks create an atmosphere of unity with the external corridor. The dim light of the box through the folder Juan glass, people feel quiet and warm.
The wooden grille on the third floor separates the shoe-changing area from the Japanese landscape, but does not completely block it, giving a sweeping view of the dry landscape. You can explore and discover new interests as you move into the interior of the space. And the film viewing window with unique kitchen metope, not only broke the rigid boundary between inside and outside, but also brought its other film viewing joy to the guests while enjoying delicious food, breaking the traditional rigid design. A scene consistent, like the restaurant itself, simple and extraordinary, plain but not few.
The three large boxes can be used independently, or they can be used as a large banquet to meet the needs of different guests. In the corner of each box, there is a Japanese floor lamp, which makes the whole space quiet and allows customers to experience the natural taste of the food itself.
設計本官方微信
掃描二維碼,即刻與本本親密互 動,還有更多美圖等你來看!
免責聲明:本網站部分內容由用戶自行上傳,如權利人發現存在誤傳其作品情形,請及時與本站聯系。
?2012-現在 shejiben.com,All Rights Reserved.

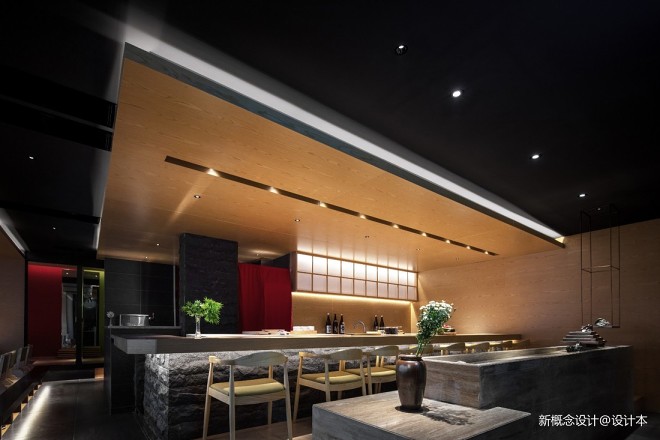
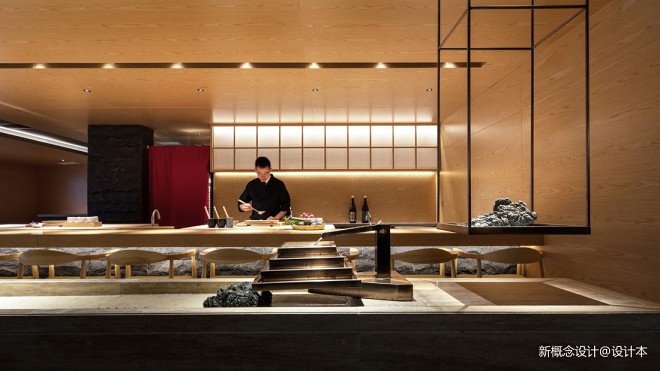
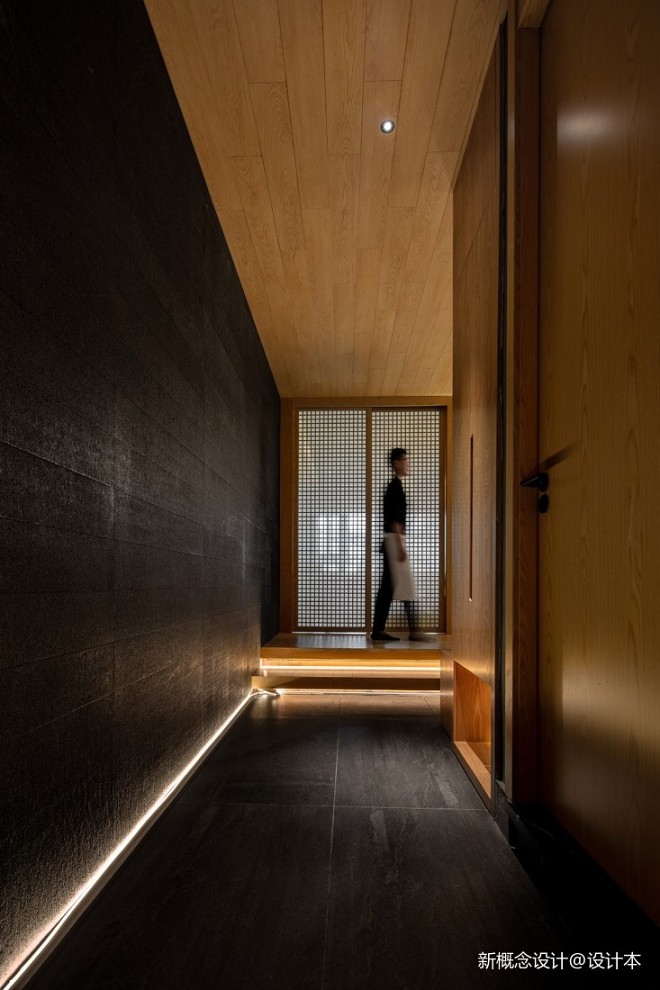
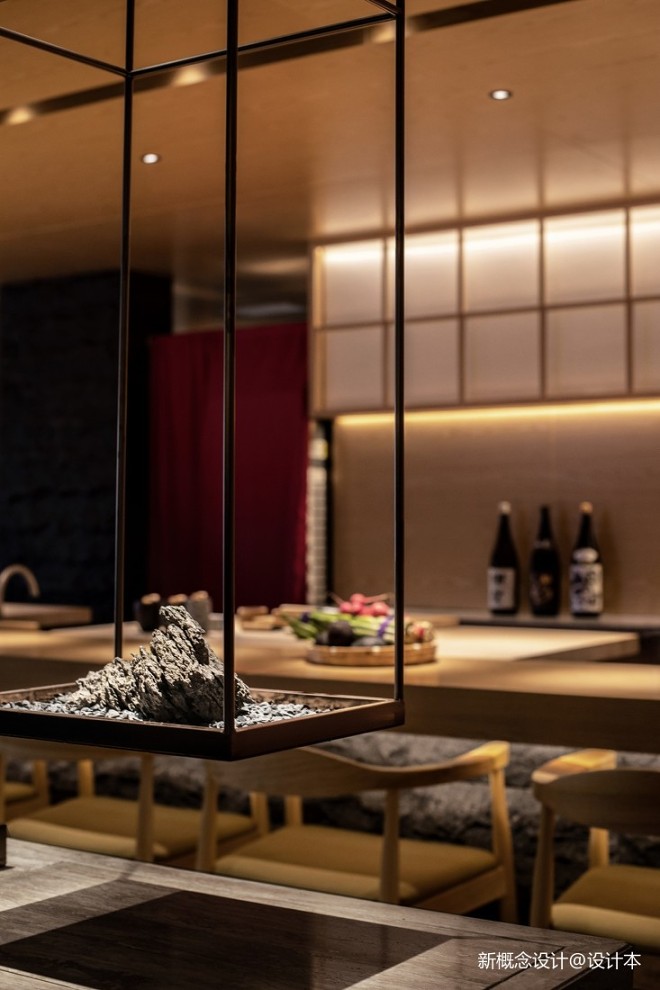
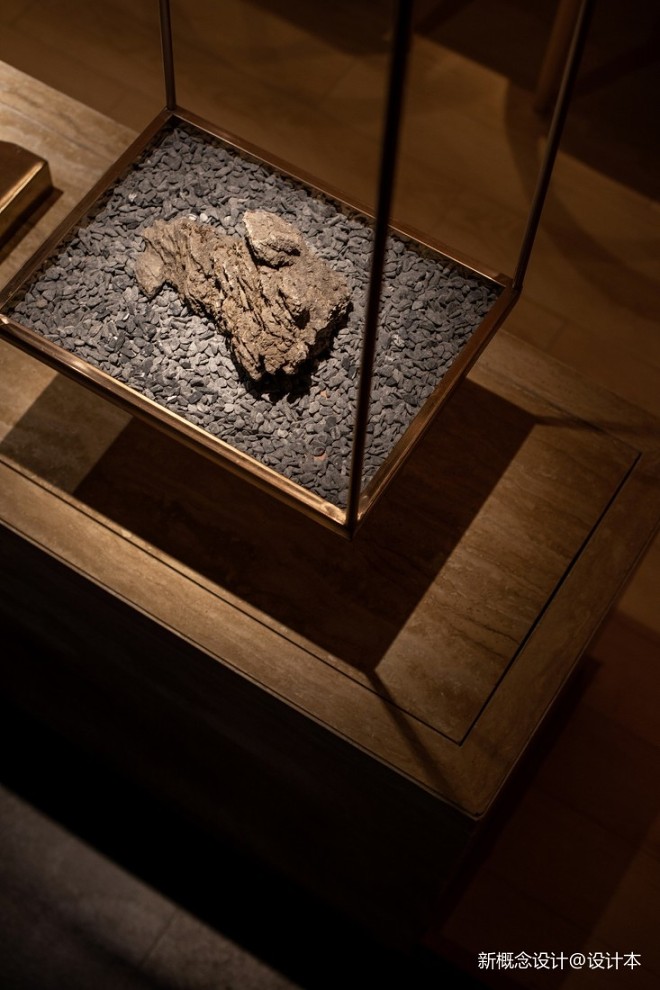






評論( 0)
查看更多評論