科洛夫119A
參考造價:暫未填寫|
風格:其他| 空間:別墅豪宅|
面積:850平米|
瀏覽數:2029
案例簡介 Case description
SAOTA設計的家庭住宅位于獅頭下方;從這里可以看到桌山、獅子頭、信號山、開普敦市、博蘭山脈和遠處的葡萄地,建筑的形狀盡可能地融入周圍環境 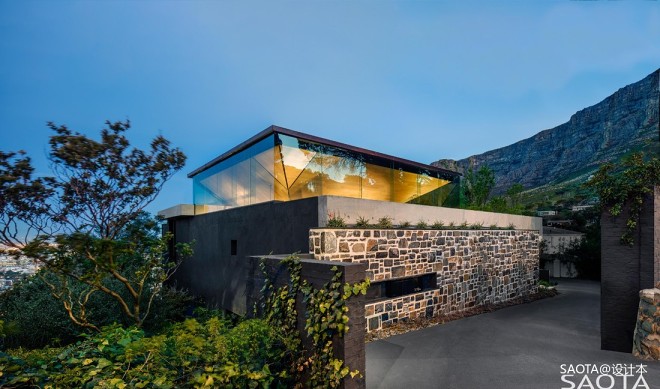
This SAOTA designed family home is positioned below Lion’s Head; with views of Table Mountain, Lion’s Head, Signal Hill, the city of Cape Town and the mountains of the Boland and the winelands in the distance, the architecture is shaped to take in as much of the surrounding as is possible. The strongest gesture is the inverted pyramid roof which creates a clerestory window around the upper level.? It allows the building to open up, capturing?views of Table Mountain and Lion’s Head that would otherwise have been lost. ?This has also opened up views of the sky bringing the sun and moon into the home, heightening the connection to nature and its cycles.
The house presents a stone wall, built in a traditional Cape way, to the busy city street that it sits on, revealing very little about its interior. At night, the inverted pyramid roof glows creating a giant lightbox adding to the intrigue.
One enters the house through the large metal front door, which sits between the house proper and the stone wall, into a small entrance lobby connected to a courtyard garden. From this restrained quiet space a few steps take you up into the living space with its cinematic bold views over the city.
The house is arranged on three levels. The top level has the strongest views and holds most of the living spaces; the open-plan kitchen, dining room and lounge. The family’s work and bedroom spaces are on the mid-level with the garage, gym, cinema and guest room on the lower level.
Each level has its own set of gardens and courtyards.? These gardens extend from the mountain surface down against the house, screening the neighbouring buildings and intensifying the relationship with nature; allowing light and air into spaces that would otherwise be dark and isolated.
????????????????????????????????????????????????????????????????????????????????????????????????????
The dark exterior breaks down the mass of the building pushing it into the background. Internally, colours are muted and the use of a washed oak gives the spaces warmth.
The sophisticated spaces were furnished using OKHA furniture. The Hunt Sofa, the Nate, Nicci Nouveau, Vince and Miles Armchairs are placed on the upper and middle levels and the Planalto Dining Table creates a focal point adjacent to the second floor courtyard, which is used as a working/personal space. OKHA also provided the To Be One and Lean On Me floor lamps in the lounge area.
-Ends-
The house presents a stone wall, built in a traditional Cape way, to the busy city street that it sits on, revealing very little about its interior. At night, the inverted pyramid roof glows creating a giant lightbox adding to the intrigue.
One enters the house through the large metal front door, which sits between the house proper and the stone wall, into a small entrance lobby connected to a courtyard garden. From this restrained quiet space a few steps take you up into the living space with its cinematic bold views over the city.
The house is arranged on three levels. The top level has the strongest views and holds most of the living spaces; the open-plan kitchen, dining room and lounge. The family’s work and bedroom spaces are on the mid-level with the garage, gym, cinema and guest room on the lower level.
Each level has its own set of gardens and courtyards.? These gardens extend from the mountain surface down against the house, screening the neighbouring buildings and intensifying the relationship with nature; allowing light and air into spaces that would otherwise be dark and isolated.
????????????????????????????????????????????????????????????????????????????????????????????????????
The dark exterior breaks down the mass of the building pushing it into the background. Internally, colours are muted and the use of a washed oak gives the spaces warmth.
The sophisticated spaces were furnished using OKHA furniture. The Hunt Sofa, the Nate, Nicci Nouveau, Vince and Miles Armchairs are placed on the upper and middle levels and the Planalto Dining Table creates a focal point adjacent to the second floor courtyard, which is used as a working/personal space. OKHA also provided the To Be One and Lean On Me floor lamps in the lounge area.
-Ends-

CREDITS & CONTACTS
Project name: Kloof 119A
Project Location: Cape Town, South Africa
Architects: SAOTA
Project Team: Greg Truen, Dov Goldring, Jaco Bruwer, Ian Cox and Puja Patel
Structural Engineers: Moroff & Kühne Consulting Engineers
Quantity Surveyor: SBDS Quantity Surveyors
Main Contractor: Gossow & Harding Construction Pty (Ltd)
Interior Décor: OKHA
Landscaping: Franchesca Watson Garden Designer
Project Photographer: Adam Letch & Micky Hoyle
Project name: Kloof 119A
Project Location: Cape Town, South Africa
Architects: SAOTA
Project Team: Greg Truen, Dov Goldring, Jaco Bruwer, Ian Cox and Puja Patel
Structural Engineers: Moroff & Kühne Consulting Engineers
Quantity Surveyor: SBDS Quantity Surveyors
Main Contractor: Gossow & Harding Construction Pty (Ltd)
Interior Décor: OKHA
Landscaping: Franchesca Watson Garden Designer
Project Photographer: Adam Letch & Micky Hoyle
設計本官方微信
掃描二維碼,即刻與本本親密互 動,還有更多美圖等你來看!
免責聲明:本網站部分內容由用戶自行上傳,如權利人發現存在誤傳其作品情形,請及時與本站聯系。
?2012-現在 shejiben.com,All Rights Reserved.

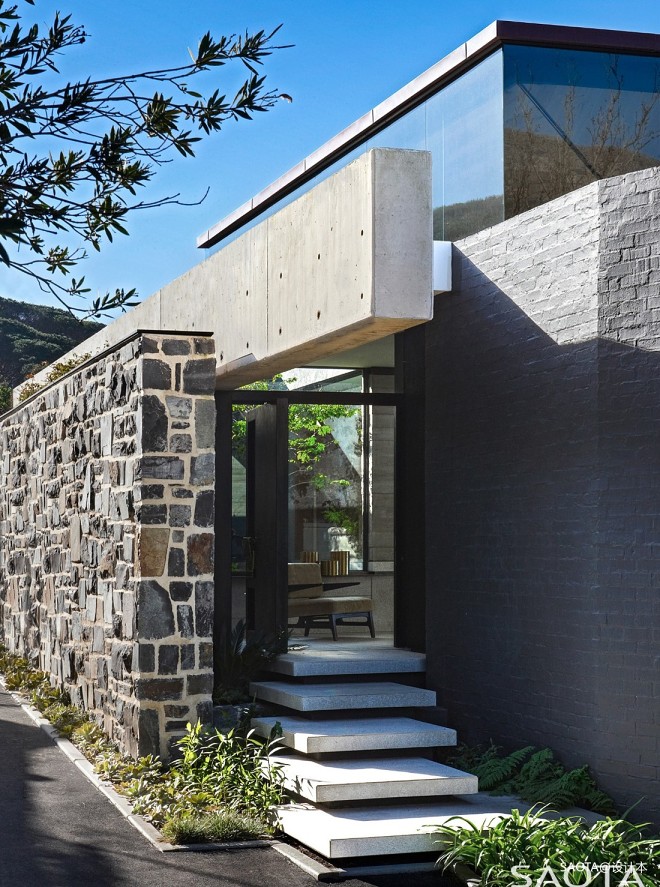
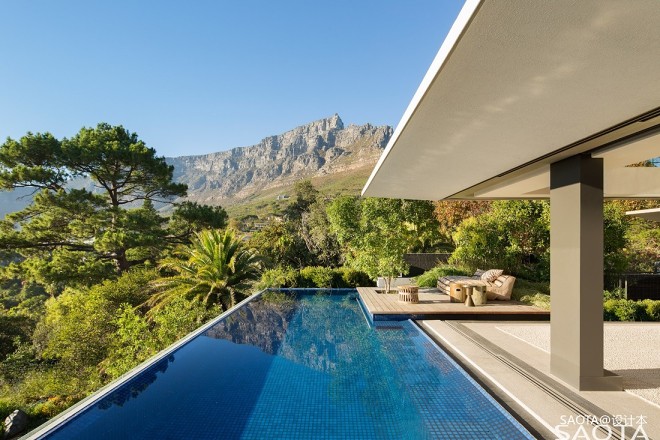
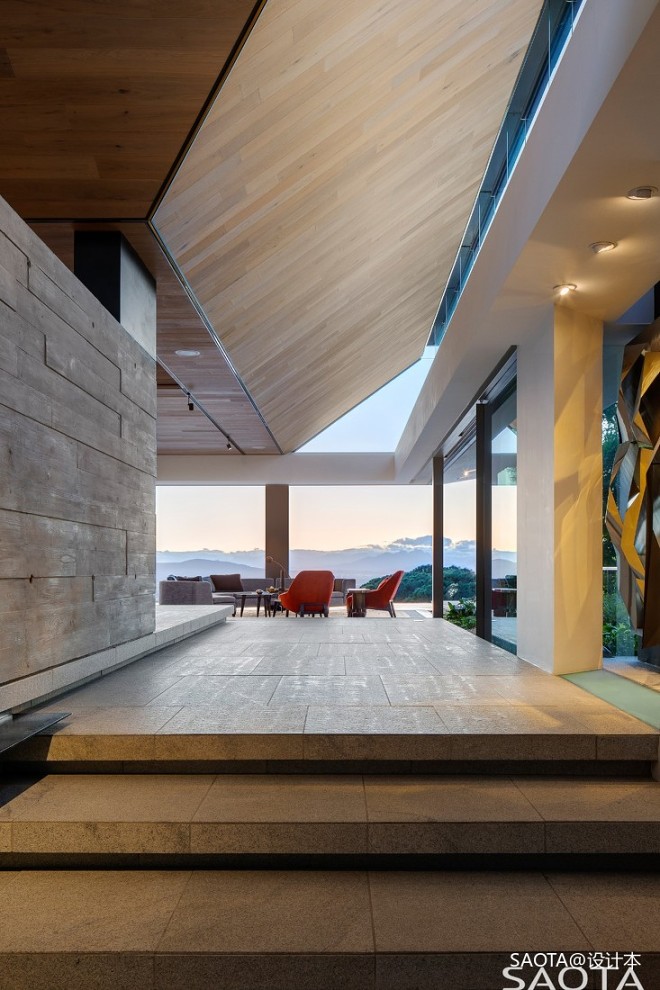
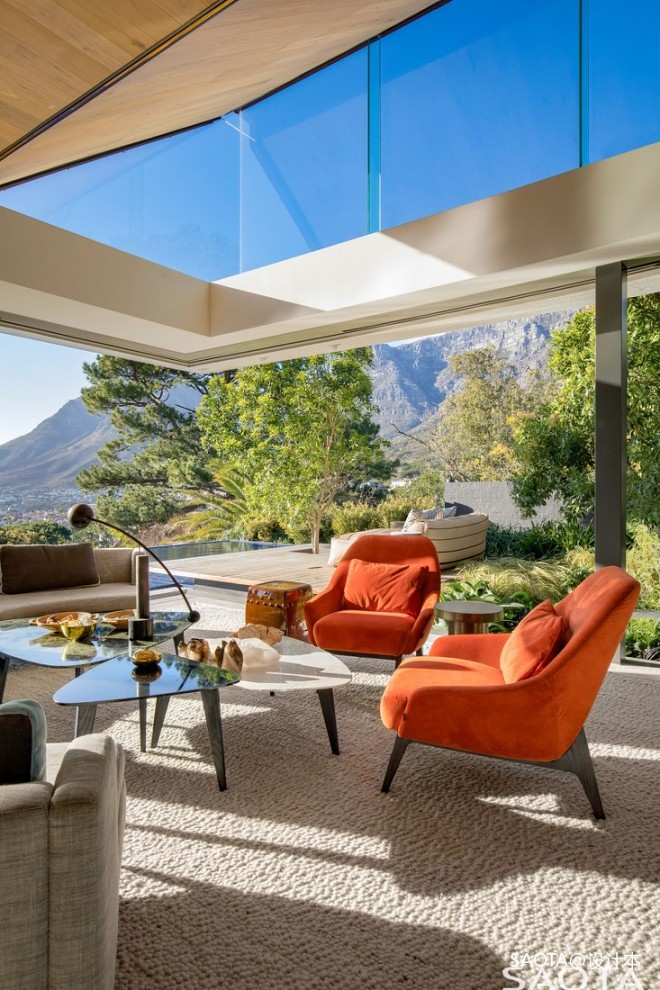
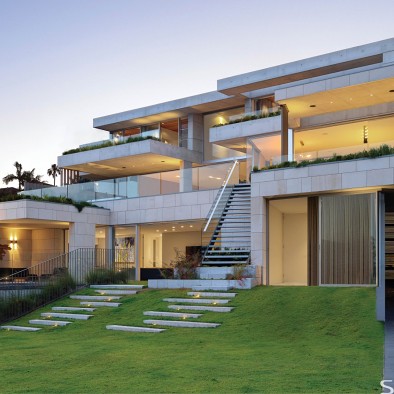
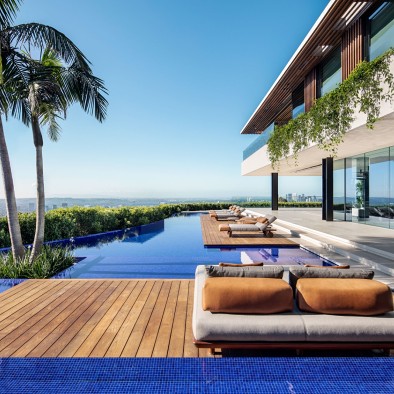
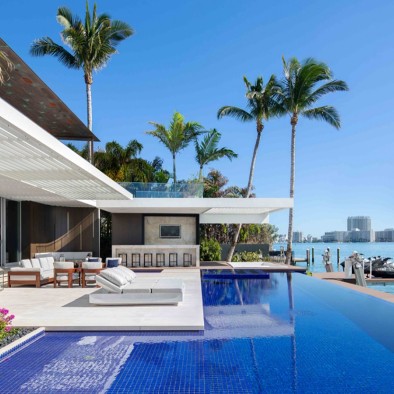



評論( 0)
查看更多評論